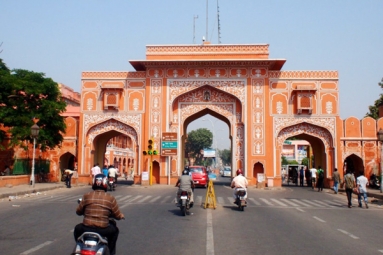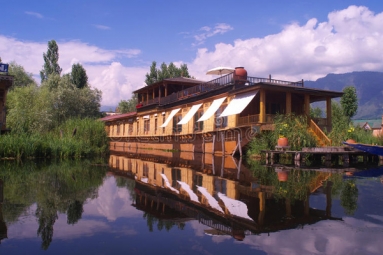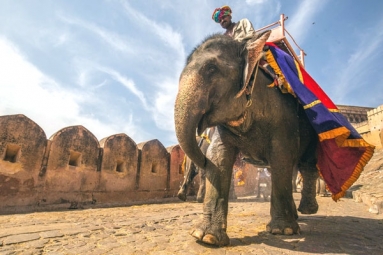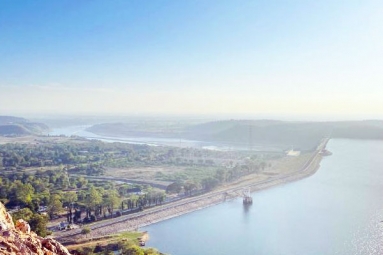
Cahokia Mounds State historic site is the most comprehensive affirmation of the pre-Columbian civilizations in the Mississippi region. It is an early and eminent example of pre-urban structuring, which provides an opportunity to study a type of social organization, on which written sources are silent.
The archaeological site of Cahokia, so named for a subtribe of the Illini who occupied the area when the French arrived, serves as a point of reference for the study of pre-Columbian civilizations in the area of the Mississippi from approximately 900 to 1600. Within the vast zone of plains and plateaux the occupation of the land and the population development underwent an original evolution during the last phase of prehistory, characterized at once by agricultural advances and by a social system which favoured urban concentration. Anthropologists have estimated a sedentary population of an average of 10,000 inhabitants whose social and professional organization, lifestyle and funerary rites have been brought to light by a series of excavations.
Fascinating information about the people who once built the great prehistoric city of Cahokia was revealed accidentally during excavations in the early 1960s. Dr Warren Wittry was studying excavation maps when he observed that numerous large oval-shaped pits seemed to be arranged in arcs of circles. He theorized that posts set in these pits lined up with the rising Sun at certain times of the year, serving as a calendar, which he called Woodhenge. Fragments of wood remaining in some of the post pits revealed that red cedar, a sacred wood, had been used for the posts. The most spectacular sunrise occurs at the equinoxes, when the Sun rises due east. The post marking these sunrises aligns with the front of Monks Mound, where the leader resided, and it looks as though Monks Mound gives birth to the Sun.
The limits of the site are defined by a number of earthwork levees comparable to the enceinte of the protohistoric European oppida. Within this circumvallation, space is rationally distributed between living quarters, zones of specialized activities and public ceremonial areas. Small gardens were attached to each living unit but the cultivated lands were essentially found outside the circumvallation, where a series of small satellite villages were located.
The architecture of Cahokia is based on the exclusive use of two materials: earth and wood. The omnipresent forms are those of mounds, when either served as mottes or as funerary tumuli. The dwellings consisted of posts or of wooden palisades. The wooden palisades could serve equally as well as defensive enclosures. In the 12th century, the entire central sector of the site, including the largest (Monks) mound, which is a testament to the sophisticated engineering skills of these people. It had been encircled by such a palisade, which took the form of a bastioned enceinte. Excavation results suggest the existence of a markedly hierarchical social structure, incorporating an interior city where the centre of power was located.
The third circle (AD 1000) was reconstructed in 1985 at the original location. Red ochre pigment found in some of the postholes suggests the posts may have been painted.
Associated with Round Top, Mound 60 is a large, rectangular platform mound known as the Fox Mound. These two mounds seem to be united by a platform as a contour line surrounds them both on the map. The contour may, however, only represent a blending of the slope wash, or talus slopes, of the two mounds coming together. They probably were a unit because the relationship to each other is matched by other paired mounds at the site. They seem strongly reminiscent of the association of platform charnel-house mounds and conical burial mounds in this ethno-historic period of the south-eastern United States.




















